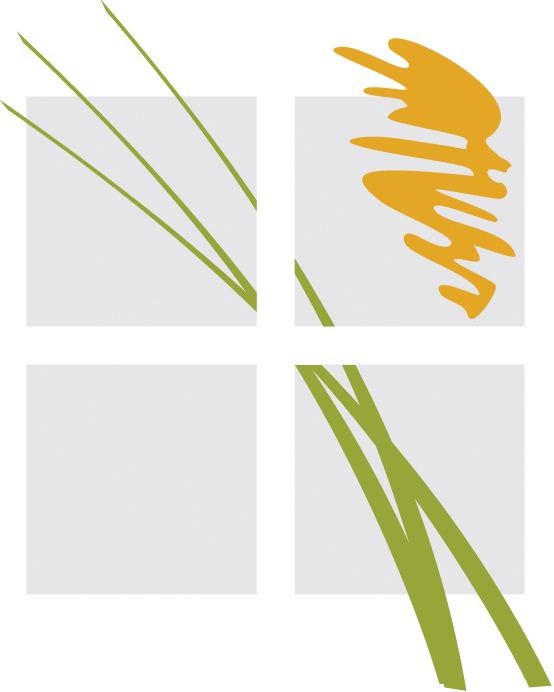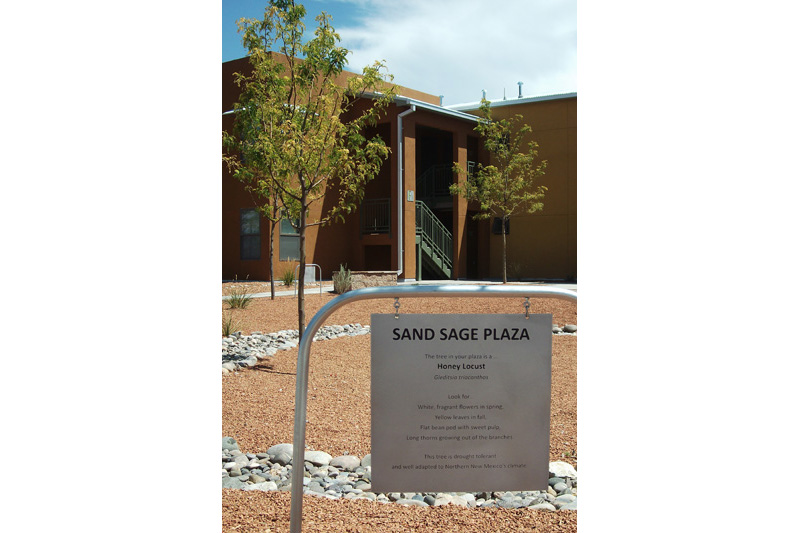The intent was to achieve a resource-efficient development of land with a more walkable and accessible community, providing an environmentally responsible landscape design that creates a sense of neighborhood while relating and being connected to the greater community. A place where the residents of the apartment complex can enjoy the outdoors by a range of uses. Encouraging socializing by providing welcoming and multi-use common areas. Firelanes, for example, were treated to be used as picnic gathering areas and play courts.
Successful Aspects:
- Water conservation by utilization of native or well-adapted and drought-tolerant plant material palette oriented to all seasons and effcient irrigation.
- Interior pedestrian ADA streestcape that incorporates shaded areas, alternative playground areas and open/nature areas that help coordinate circulation between buildings, primary walk paths and trails to nearby nature trails.
- Defined new concepts for internal courtyard uses.
- Provided design solutions for the pond area needed on site.
- Plan for equal recreational opportunities for different age groups – children recreational areas, adult fitness stations, elderly promenades and enjoyable spaces, all the while maintaining visibility for safety.
- Educational signage.
- Through the landscape architecture the developed site offer families and individuals a green and living space.





























